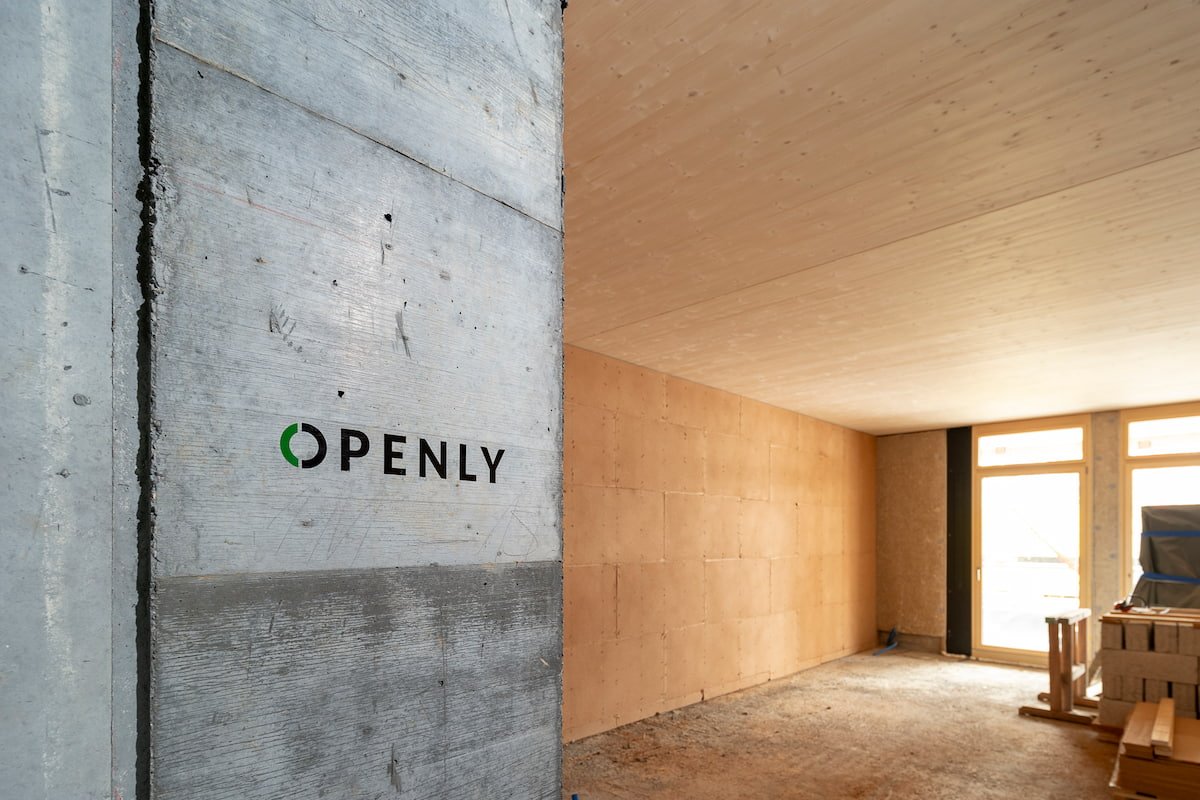Better Buildings
Globally scalable construction system that turns buildings into carbon sinks instead of CO2 emitters.
Other building materials: Renewable and/or radically circular (C2C)
For investors: Zero-emission buildings constructed quickly and cost-neutrally
Focus on people: Healthier , safer, and better
Buildings as a carbon sink
Those who rely on Openly today not only build better. You are taking responsibility and securing your lead in tomorrow's market.
The Openly building system:
Other building materials
Clay, hemp, straw, cork, wood, (biochar) concrete, and reused steel.
Our focus is on renewable and/or radically circular building materials (C2C).
We achieve 6 kg CO2 per square meter (-50%), placing us among the world's best.
In addition, OPENLY certifies
C sinks in buildings, thereby creating financial incentives.
Minimal building technology
New construction process
Faster planning and consistent prefabrication result in cost neutrality and lower risks.
We put people first through individual design.
The building that got everything rolling
The "Valley Widnau" pilot project on Lake Constance was a key driver for the development and continuous improvement of our construction system. Many innovative approaches and techniques were tested and further developed here for the first time. As the largest hemp building in Europe, it set an important milestone for construction with biogenic building materials and confirmed our conviction in a consistently sustainable approach.
To put our vision into practice, we ourselves invested CHF 13 million in the pilot project with 19 residential units. Openlys are now being planned and implemented throughout Europe.








