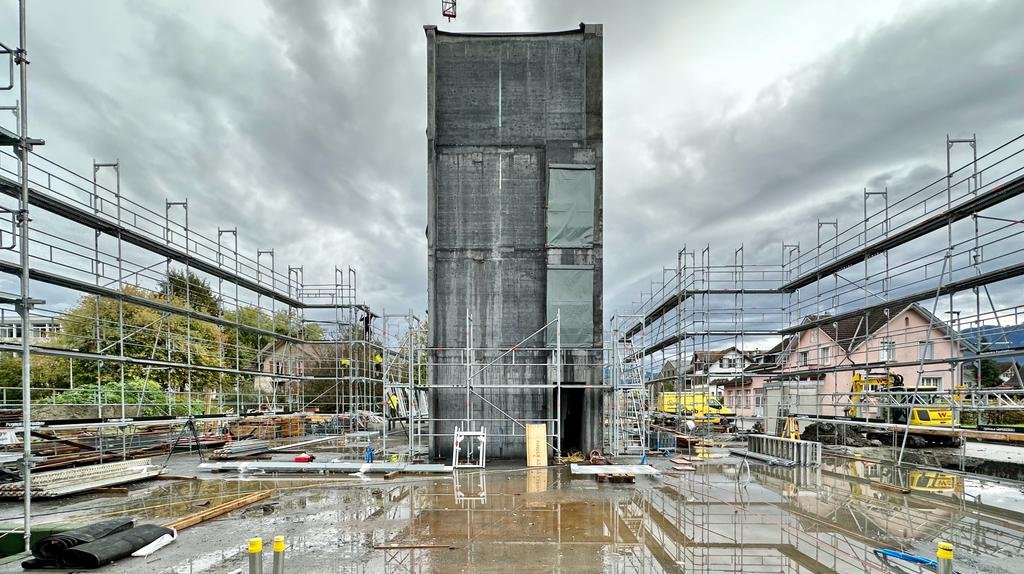For everyone who wants to build or renovate climate-efficient buildings . Worldwide.
We advise, train and issue CO2 certificates.
-
Higher yields of up to 10%:
3-4% Higher real estate valuation
See current study by Wüst & Partner1 % promotion of milton.earth from CO2 certificates from biogenic building materials
1-3% from PlusEnergy:
Increase in net rental income due to very low ancillary costs and ZEV. (see e.g. yield properties by Valley Architects)1 -15% subsidies Minergie P (CH) or KfW 40 (DE)
Lower costs:
Planning and construction cost savings through Building with a system (Motto: Not every architecture firm has to reinvent everything)
Circularity: Biogenic building materials are renewable, reusable or recyclable and represent a value at the end of their useful life.
CAPEX: Longer payback period due to building useful life & flexibility
EU taxonomy
Compliance with ESG criteria and internal company requirementsBetter & healthier indoor climate for users
-
Openly creates CO2 balances and variant comparisons.
Which variant (new replacement building, extension, extension) has which CO2 footprint and which operating energy?
How can the concepts be optimized?
What additional monetization and financing opportunities arise?
Excerpt from a current consulting mandate for OOS Architects.
-
Free choice of architecture.
Our project support is provided on an hourly basis during the usual planning phases. Ideally, OPENLY already comes into play during the preliminary study.
OPENLY's expenses are cost-neutral due to savings made by planners.
Planning (and execution) is carried out locally by architectural firms.
We help to set up the general planning teamThis team receives free access to OPENLY Data with plans, proofs, suppliers and purchase prices
We accompany & coach the project throughout the entire construction phase and take on the role of client representative or project coaching.
We help with the creation of the building description &
component catalogWe help with the selection of contractors and implementation on the construction site.
We prepare the CO2 balance:
- At the time of building application
- After completion of construction incl. data for further certifications (LEED, etc.)We create the CO2 certificates for carbon storage in your property.
We pay around 30 euros per m2 of gross floor area for the certificates or make them available for insetting in your group.
Alternatively, our spin-off valley-architects.com is available as a general planner for your project development.
-
The greatest leverage lies in the built environment. Renovations can also become a C-sink.
We are looking for a pilot project partner and would develop the components ourselves.
The architectural part is covered by our subsidiary Valley-Architects.com.
-
Our spin-off Valley Architekten AG specializes in the construction of yield-optimized apartment buildings as well as office and educational buildings and implements these projects as a general planner.
We currently have our own project development (32 million, 40 apartments) for sale in eastern Switzerland.
-
Ordering principle:
Together with you, we define the CO2 reduction targets for your construction projectWe create or supplement your competition or tender documents.
We support the evaluation of the winning project and prepare a realistic construction cost estimate
We accompany the construction project as the client's representative and ensure that the team of architects and specialist planners reaches the finish line and adheres to the project specifications.
We calculate the CO2 balance of the construction project and provide the municipality with the resulting CO2 certificates for an insetting
-
As an architectural office, use the OPENLY construction system for your competition entry. We support you in the areas of components, verifications, construction cost calculation and circular economy and sustainability. (see OPENLY Data)
Depending on the size of the competition, we may also be able to get our network of specialist planners interested in your submission.
If you would like to submit a project as a consortium, our subsidiary Valley Architektur AG is at your disposal.
-
Under our brand MILTON.earth brand, we advise offsetting customers on how to achieve net zero.
Over 400 residential units are being developed or realized by property developers using the Openly building system.
Units completed: 19
〰️
Units in realization: 44
〰️
Units planned: 357
〰️
Units completed: 19 〰️ Units in realization: 44 〰️ Units planned: 357 〰️
Our guiding principle: Avoid CO2 emissions.
CO2 neutral construction
Thanks to the use of low-CO2 building materials, some of which also store CO2, Openly engineered houses are already low in CO2 during construction.
The Danish market has set itself the target of 6kg CO2 / m2 for 2029. Openly is already achieving this today.
Zero emission operation
OPENLY's achieve KfW 40 or PlusEnergy and Minergie P.
This is achieved by the good insulation values, the high storage mass, reduced window areas, the use of photovoltaics and an intelligent energy management system (OPEN SYSTEM©)
Durability
with value retention
Planned for 100 years with a consistent cradle-to-cradle (C2C) approach.
This turns buildings into raw material depots.
Openly components are plugged or screwed and offer high adaptability in the future.





