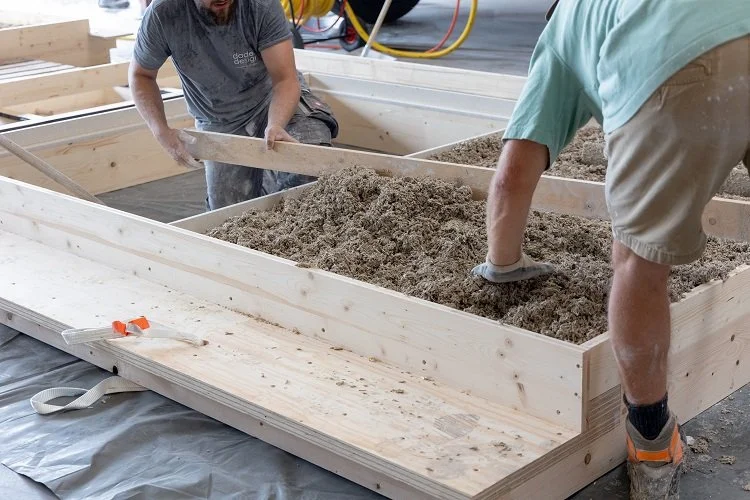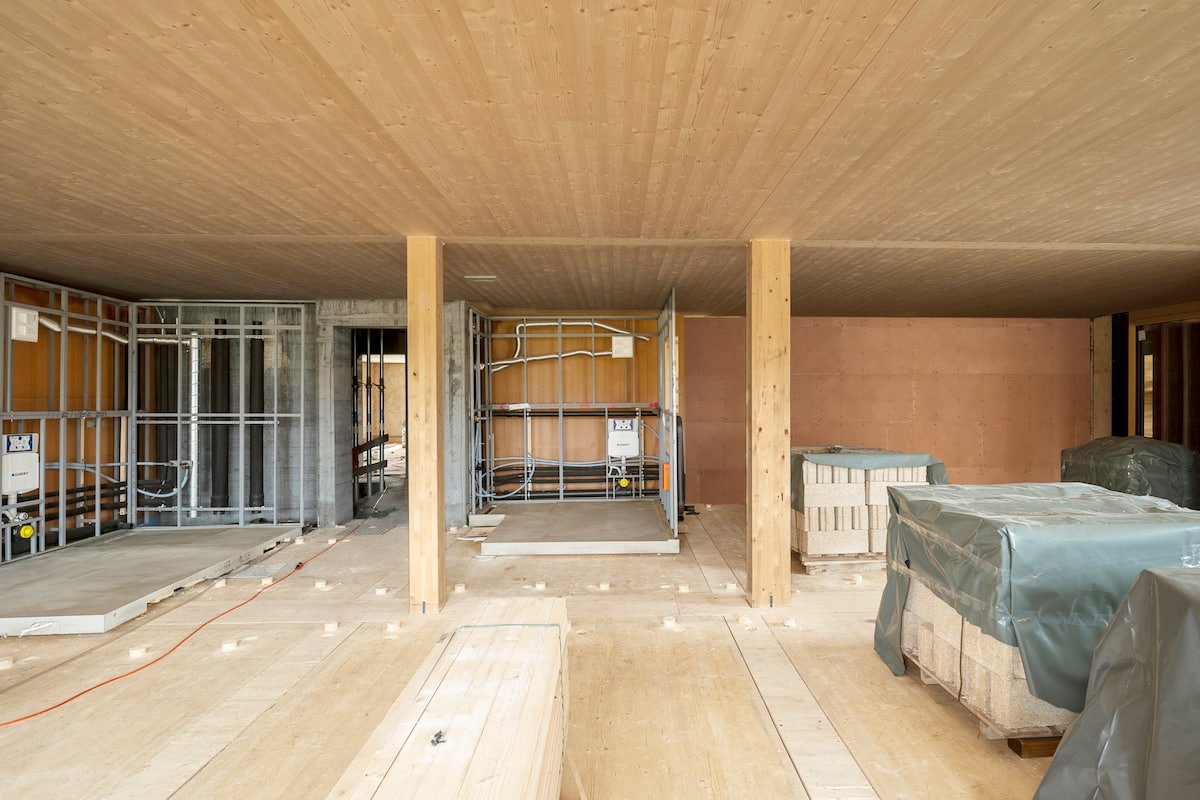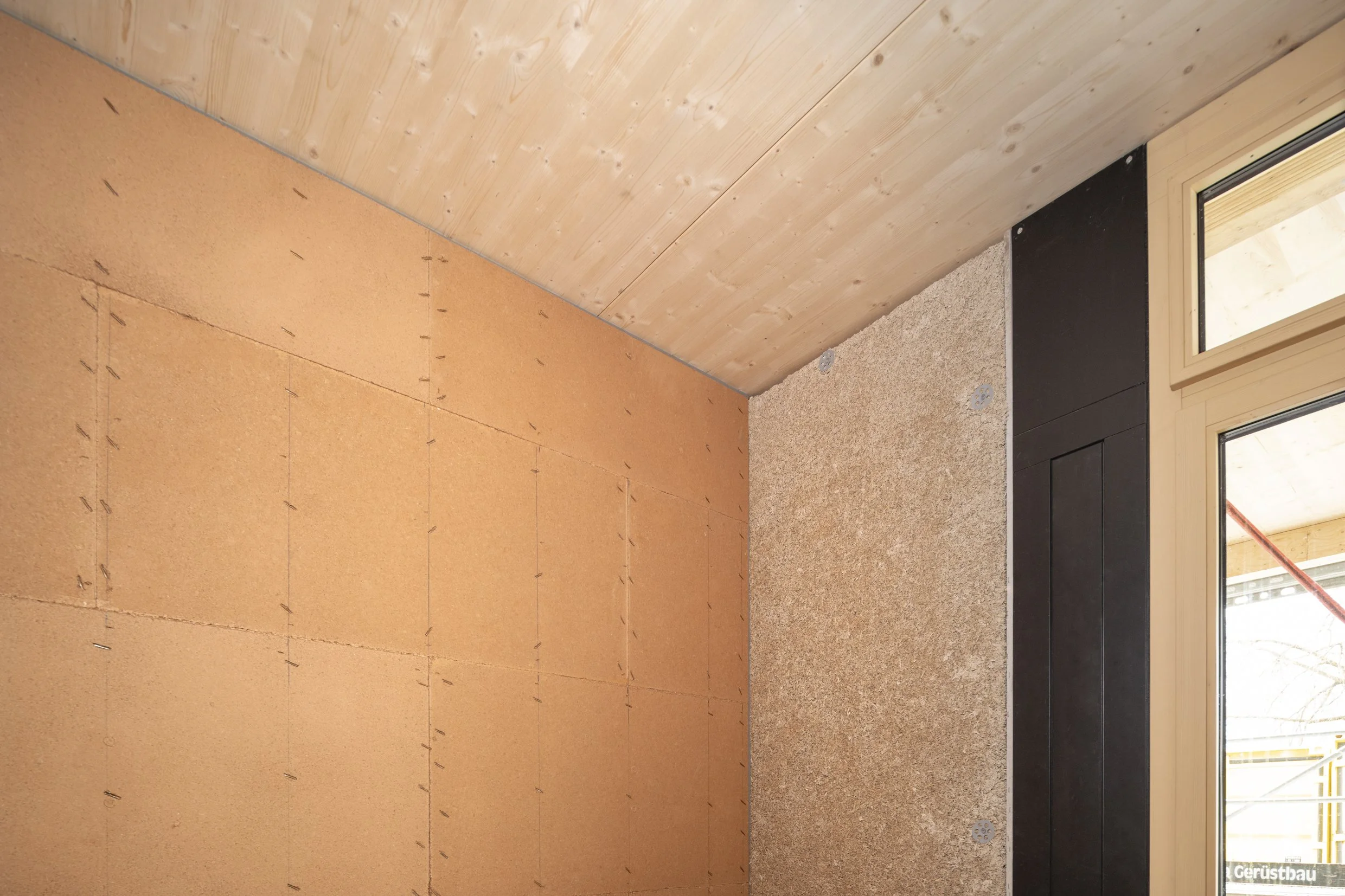Wall constructions fact sheet
-
The outer wall of the Open Valley Widanu consists of an innovative timber frame construction, which was filled with hempcrete from Dade-Cancrete. The timber frame elements are around 32 cm thick (12 cm/20 cm/12 cm) and are prefabricated by Schöb in a horizontal position.
A particular advantage of this project is the use of a mobile mixing plant that can be flexibly installed in nearby halls. This considerably shortens transportation routes, which not only cuts costs but also significantly reduces CO2 emissions.
The prefabricated wall elements are then assembled as a whole on site using a crane, which speeds up the construction process, saves costs and at the same time increases the efficiency and sustainability of the building project.
12 cm thick hemp bricks from Schönthaler AG were used for the external insulation of the infill timber frame elements. This results in a total thickness of the exterior wall of approx. 44 cm, without plaster.
-
The apartment partition walls in Open Valley Widnau consist of well-insulated timber stud walls that are clad with sustainable clay building boards and then plastered. The specific wall structure is individually adapted to the sound insulation and fire protection requirements.
This construction method not only offers outstanding technical properties in terms of sound insulation and fire protection, but is also characterized by ecological advantages. As a renewable raw material, wood stores CO₂ and therefore actively contributes to reducing the CO₂ footprint. At the same time, clay building boards have a regulating effect on the indoor climate by absorbing excess moisture and releasing it again as required, which contributes to a pleasant and healthy living atmosphere.
The combination of wood and clay supports a sustainable construction method that not only conserves resources, but also significantly improves the quality of living thanks to natural and pollutant-free materials. These environmentally friendly building materials promote energy efficiency and create a healthy, low-pollutant living environment.
-
The interior walls of the Open Valley Widnau are made of hemp bricks and are plastered on both sides with high-quality lime putty. The hemp bricks used, also a Schönthaler AG product, are 12 cm thick. These walls have no load-bearing function, but serve exclusively to shape the floor plan.
The use of lime putty as a plastering material offers numerous advantages for the indoor climate. Thanks to its natural mold-inhibiting and moisture-regulating properties, it makes a significant contribution to a healthy and pleasant living atmosphere. Swamp lime is also antibacterial and breathable, making it ideal for combining with hemp bricks, which themselves have similar diffusion-open and moisture-regulating properties.
This combination of materials creates a sustainably designed wall structure that not only meets architectural requirements, but also improves the quality of life for residents by creating an optimal indoor climate. These properties are particularly valuable in ecological building projects, as they naturally contribute to improved air quality and the creation of healthy living spaces.
-





